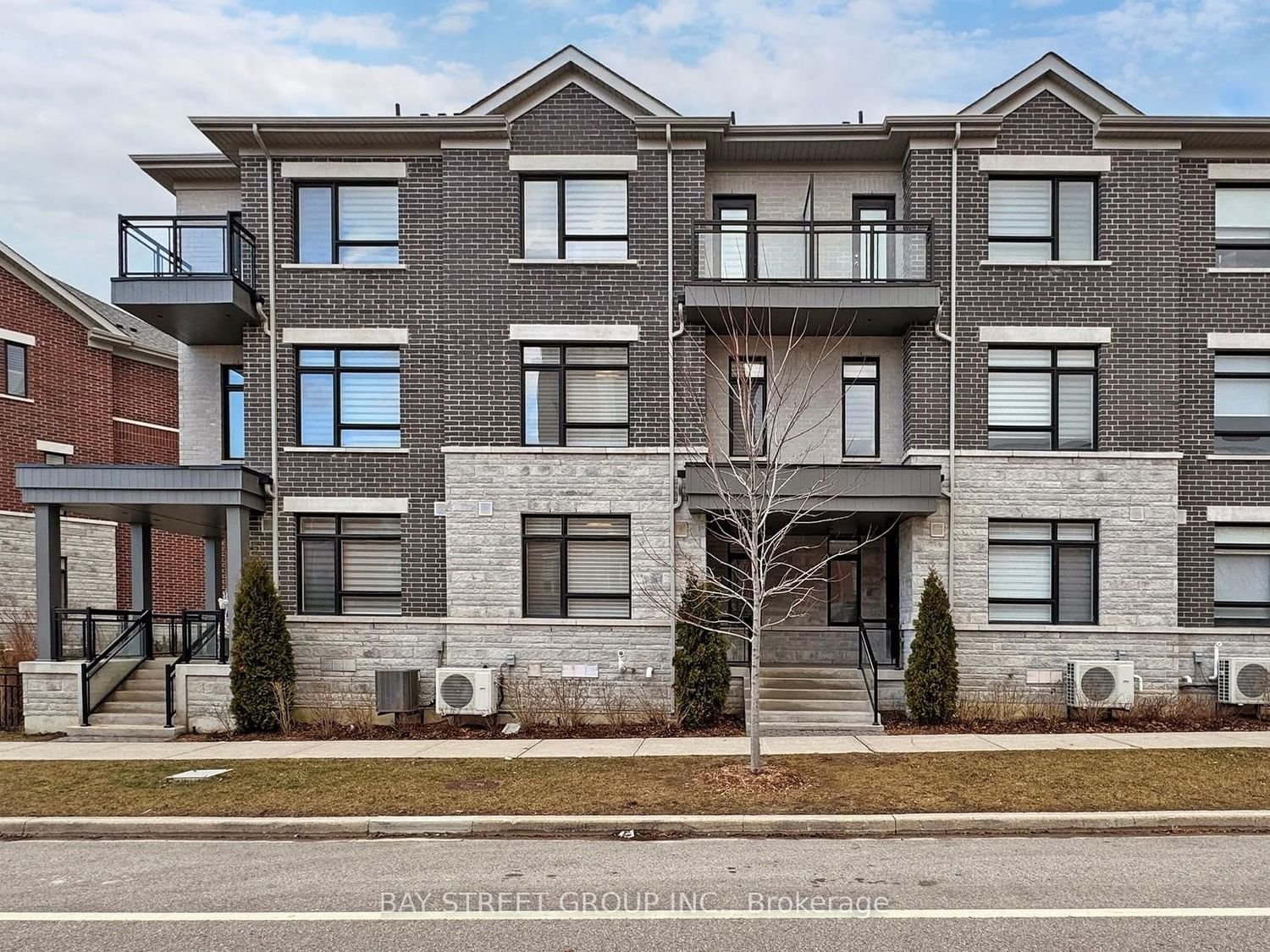$1,680,000
$*,***,***
3+2-Bed
5-Bath
2000-2249 Sq. ft
Listed on 2/12/24
Listed by BAY STREET GROUP INC.
Stunning Double( 2 ) Car Garage Over 2600 Living Space (By Builder Floorplan)Townhome W/ 4 Bedrooms & 5 Washrooms in High Demand Location! Luxurious $$$ Builder Upgrades! 9Ft Ceiling & Hardwood Floor Throuhg-Out Main, 2nd & 3rd Floor . Modern Large Windows Through-Out Providing Lots of Natural Lights.. Open Concept Kitchen Features Stainless Steel Appliances And Sun-Filled Breakfast Area. Spacious Primary Bedroom With Ensuite, W/O To Balcony. Ground Fl area is easy to convert to 4th Bedroom W/3Pcs Ensuite. Finished Basement By Builder.
Close To Public Transit, Plaza, Restaurants, Schools (Doncrest Public School & Thornlea S.S & Top Ranking St. Robert Catholic High School ). Step to Park, Go Train. Mins to Hwy 404/407.
N8060854
Condo Townhouse, 3-Storey
2000-2249
8
3+2
5
2
Built-In
4
Owned
0-5
Central Air
Finished
N
Brick
Forced Air
N
Terr
$6,004.13 (2023)
Y
YRSCP
1434
E
None
Restrict
Times Property Management
1
Y
$349.50
